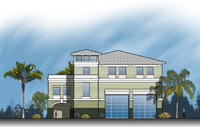Fire Station 1
Public Safety Building - 30 J. C. Long Boulevard
In 2009, the City completed construction on the Public Safety Building, which includes both Fire Station 1 and the Isle of Palms Police Department, at 30 J. C. Long Boulevard. The building was constructed on deep-pile foundations and was designed to withstand forces that exceed a Category 3 hurricane. On the Fire Department's side of the building, the apparatus bay is below base flood elevation; therefore, all rooms adjoining the bay are designed to be flood-proofed. The flood-proofed section houses an alarm room, a maintenance shop, an EMS storage room, a shed for yard equipment, a gear room, a decontamination room, a restroom and janitor's room, and a turnout gear room. The second floor will house several offices, a "Sparky Room" for fire prevention education, a restroom, a storage room, and a training platform. A shared training room and conference room was designed to double as an emergency operations center. The third floor houses the living quarters, consisting of five bunk rooms, three shower rooms, a dining room, a kitchen, and a shared fitness room. Several training props have been incorporated into the building design, including the front stairwell. The building is on generator back-up and features impact-resistant glass. The front bay doors were designed to withstand seismic activity as well as hurricanes and flooding.
Fire Station 2
44 Forty-first Avenue
 Fire Station 2 construction was completed in October 2007. As part of the project, the City awarded its first ever design build contract to the team of Cole + Russell Architects and Trident Construction. Fire Station 2 was constructed on deep pile foundations and designed to withstand forces that exceed a Category 3 hurricane. The apparatus bay is below base flood elevation; therefore, all rooms adjoining the bay are designed to be flood-proofed. The flood proofed section houses a turnout gear room, storage room, SCBA room, EMS storage, decon room, alarm room, maintenance room, restroom, and a janitor's room. The second floor houses a fitness room, training/conference room, mechanical room, electrical room, two restrooms, and a Lieutenant's office. Living quarters are located on the third floor consisting of five dorm rooms, a kitchen and dining room, night room, laundry room, janitor's room, three shower rooms, and the elevator mechanical room. Several training props were incorporated into the building.
Fire Station 2 construction was completed in October 2007. As part of the project, the City awarded its first ever design build contract to the team of Cole + Russell Architects and Trident Construction. Fire Station 2 was constructed on deep pile foundations and designed to withstand forces that exceed a Category 3 hurricane. The apparatus bay is below base flood elevation; therefore, all rooms adjoining the bay are designed to be flood-proofed. The flood proofed section houses a turnout gear room, storage room, SCBA room, EMS storage, decon room, alarm room, maintenance room, restroom, and a janitor's room. The second floor houses a fitness room, training/conference room, mechanical room, electrical room, two restrooms, and a Lieutenant's office. Living quarters are located on the third floor consisting of five dorm rooms, a kitchen and dining room, night room, laundry room, janitor's room, three shower rooms, and the elevator mechanical room. Several training props were incorporated into the building.
In its November 2008 issue, Fire Chief magazine awarded Isle of Palms Fire Station 2 a Silver Award for Station Design, which recognizes the building for its cost-effective design while meeting the unique needs of the island community.