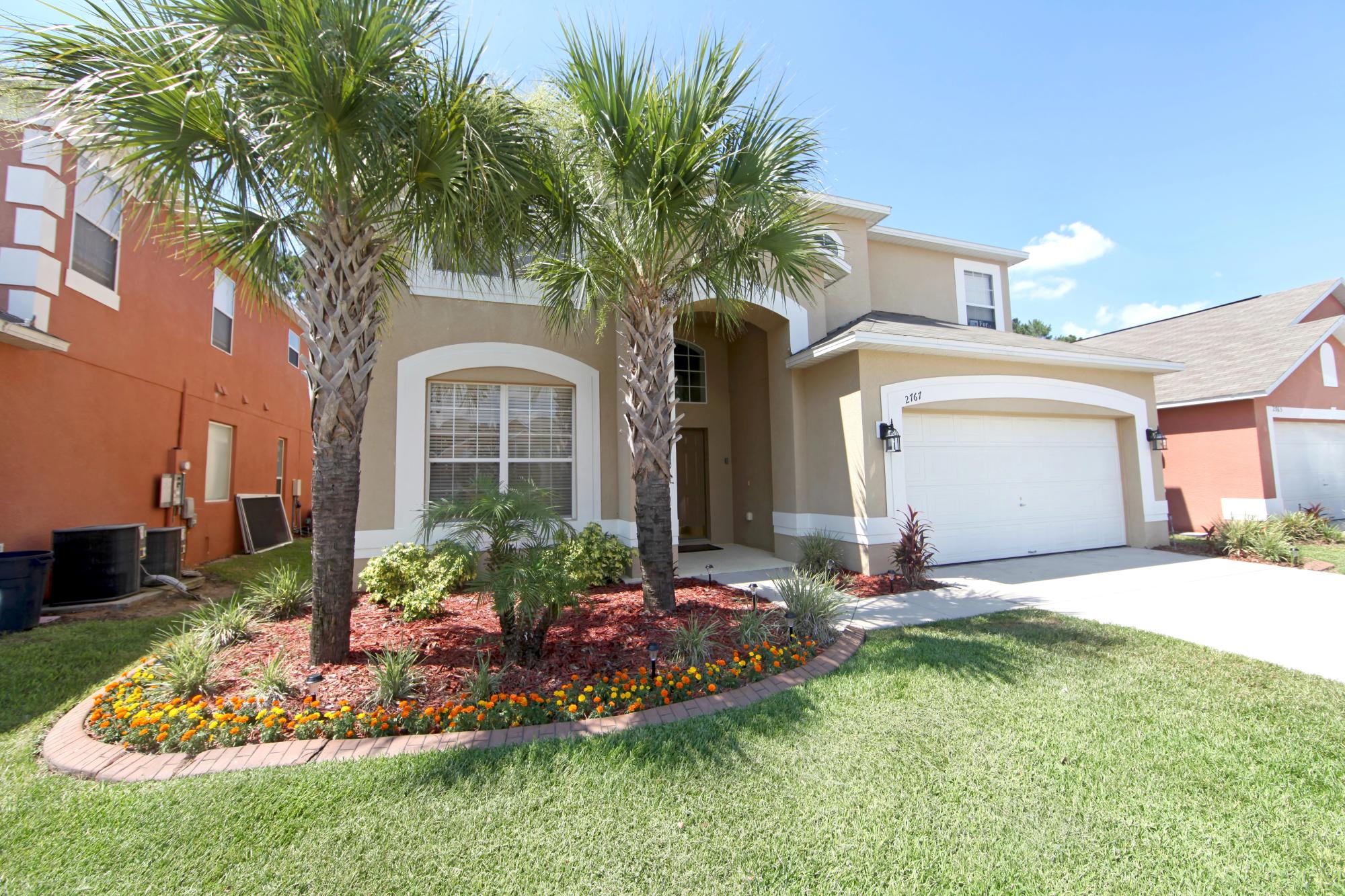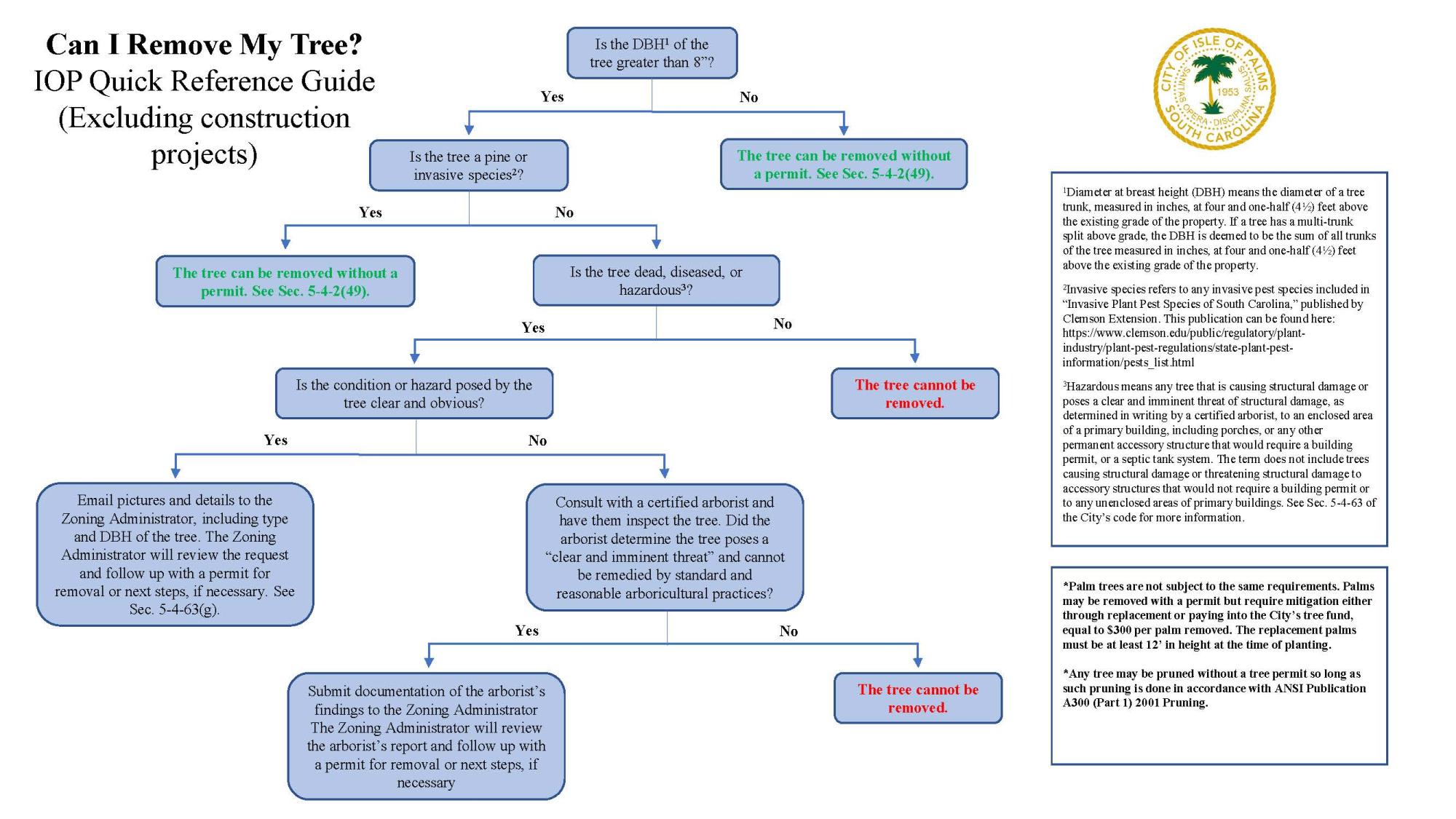
In conjunction with a review for a building permit, a zoning review will be conducted to ensure compliance with all applicable local ordinances. The zoning administrator can assist with any questions and is available at the building department.
- Appeal from Zoning Administrator
- Board of Zoning Appeals Home Occupancy Application
- Zoning Variance Application
- Zoning Codes
- Zoning Map
Home Occupation
What Can I Build?
Review the City of Isle of Palms Municipal Code Section 5-4-44 regarding "home occupation" before filing a Board of Zoning Appeals Home Occupancy Application.
Setbacks
General rules about lot coverage, floor to area ratio (FAR) and setbacks can be found here.
The city is divided into seven different zoning districts, they are as follows:
- SR-1 Single Family Residential: Lot size 17,500 sq. ft. or greater, setbacks are 30 feet front and rear yard, 10 feet side yards. If lot is less than 17,500 sq. ft., setbacks are reduced to 24 feet front and rear yard, 10 feet side yards. Height 40 feet
- SR-2 Single Family Residential: Lot size is 8,000 sq. ft. or greater, setbacks are 25 feet front and rear yard, 10 feet side yards. If lot size is less than 8,000 sq. ft., setbacks are reduced to 20 feet front and rear yard and 10 feet side yards. Height 40 feet.
- SR-3 Single Family Residential: Lot size is 10,000 sq. ft. of contiguous highland, setbacks are 20 feet front yard, 10 feet side yards and 30 feet rear yard. Double frontage lots are prohibited. Height 40 feet.
- LC Limited commercial: Permitted uses pursuant to section 5-4-36 of the City of Isle of Palms Code Ordinances. Setbacks are 20 feet front and rear yard, 10 feet side yards. Height 40 feet.
- GC-1 General Commercial: Permitted uses pursuant to section 5-4-36 of the City of Isle of Palms Code Ordinances. Setbacks are 25 feet front yard, 15 feet rear yard, and 10 feet side yards. Height 40 feet.
- GC-2 General Commercial: Permitted use pursuant to section 5-4-36 of the City of Isle of Palms Code Ordinances. Structures shall not extend more than 200 from the Ocean Boulevard right-of-way. No other setbacks are required, provided that the structures comply with development standards of the fire district. Height 40 feet
- PRD Planned Residential District: Setbacks are established by the architectural review committee for Wild Dunes.
Setbacks for accessory structures (i.e. swimming pools, detached garage,shed,etc) shall be located in the rear yard behind the plane of the existing structure, with a minimum of six (6) feet from the property line and three(3) feet from the structure. A one or two car garage can be located in the front or side yard, if the setback requirements of the applicable zoning district are maintained.
If any homeowner or contractor would like to request a variance to any setback regulation, it must be filed through the Zoning Administrator for the city. The Board of Zoning Appeals meets on the first Tuesday of each month, with a deadline for applications twenty-one days prior to the meeting. In addition, and add will be placed in the Post and Courier, and a sign posted on the property requesting the variance, so that, neighboring owners and the general public are informed of the request. The fee for a variance application is $100.00.
Revised 4/26/06
Tree Guidelines

View the Flowchart above in PDF format.
To request a Tree Removal, please submit an application.
If you have questions please feel free to contact the Building Department at 843-886-9912 or email Douglas Kerr at dkerr@iop.net.